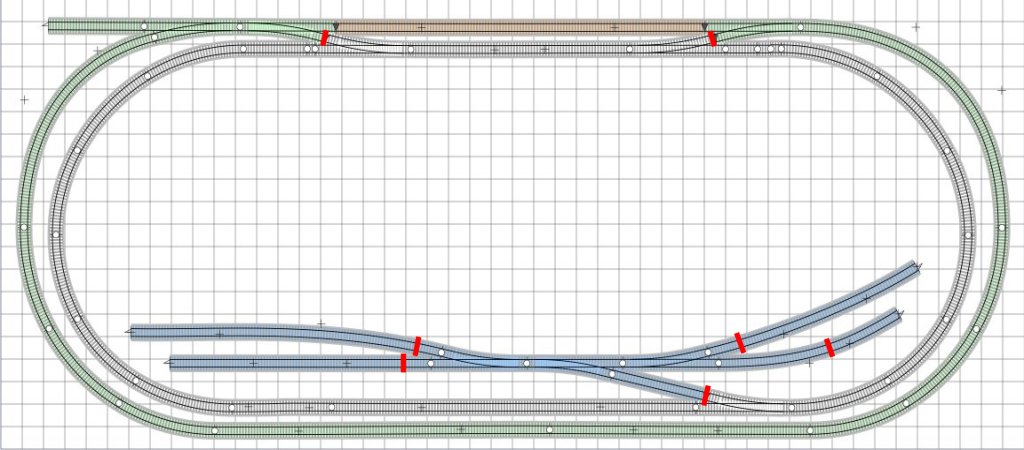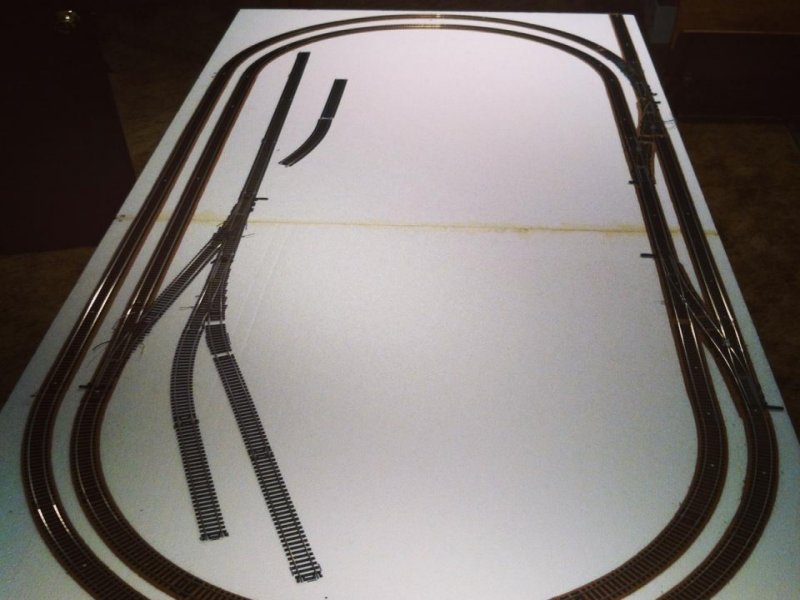
the fun of watching trains go by and a yard area to provide some shunting interest. The overall size is 88" x 40". This size was
dictated by my desire to have the layout fit in my vehicle, and also so that it can stand almost vertically against a wall in my
basement. The drawing above is not quite to that size as I shortened the length of the board slightly when I started construction,
but it's close.
I wanted the whole layout to be light weight. The baseboard is 4" thick white expanded polystyrene foam. This is rigid and will
be edged with 3/16" (4mm) plywood. My design has a spine of extruded polystyrene hills which adds to the rigidity as well as
creating a scenic break. The upper half of the plan (above) is Monsal Dale and the lower half represents Millers Dale. Both are places
in the Peak District of Derbyshire, England. The Monsal Dale station is a simplification of the real station. Millers Dale, on the other
hand, is a complete fantasy compared to the large complex station that it really was.
The layout is wired for DC (not DCC). I prefer the simplicity of DC and believe that it's easier to achieve totally reliable running with
this system. I happen to dislike simulated locomotive sound, so that leaves little to entice me to attempt DCC! On the plan the
red bars represent where the electrical breaks are located. These allow me to have several engines on the layout at once, including
the outer and inner loops being controlled separately (using two controllers), or the outer loop running while shunting with two
engines in the yard. I'll go into the details on a separate page of the switch panel, which allows all of this to happen.
